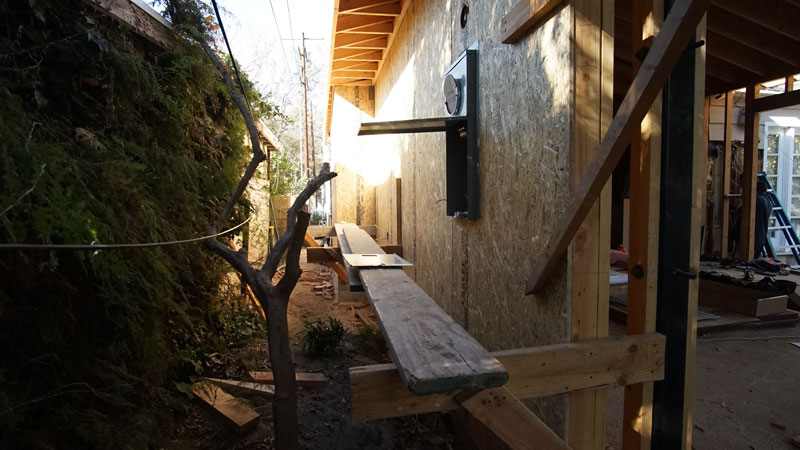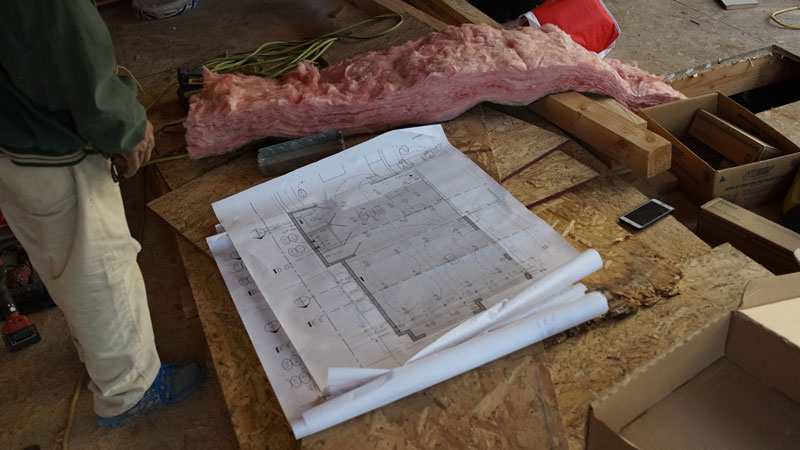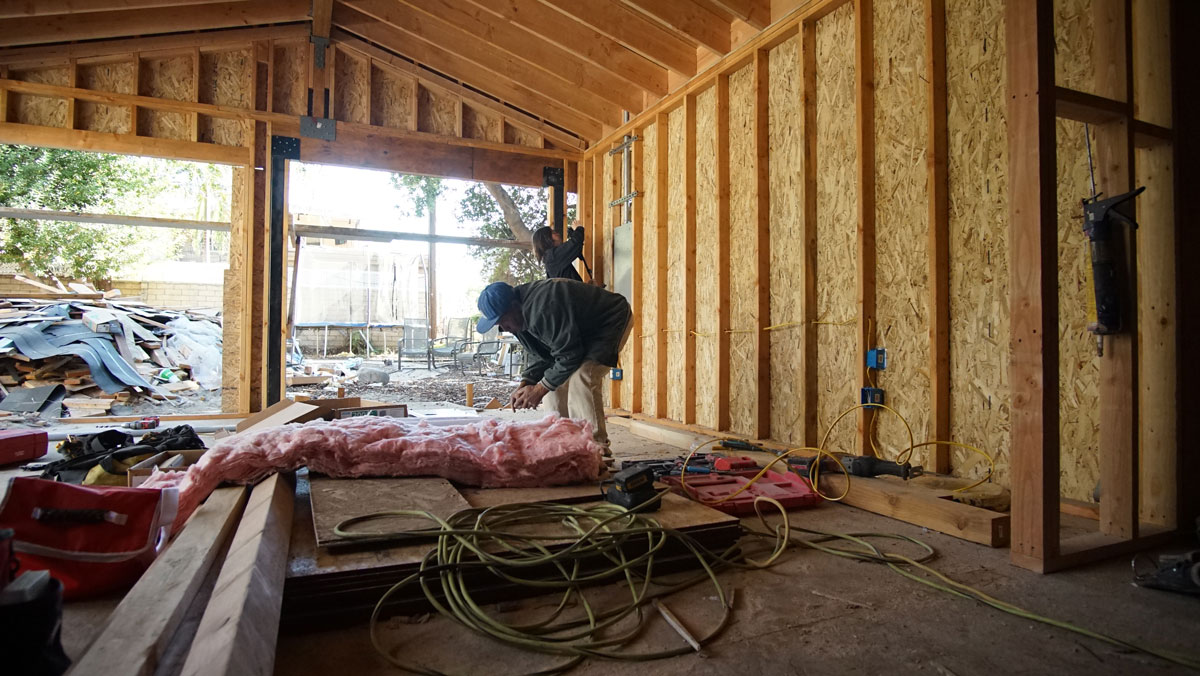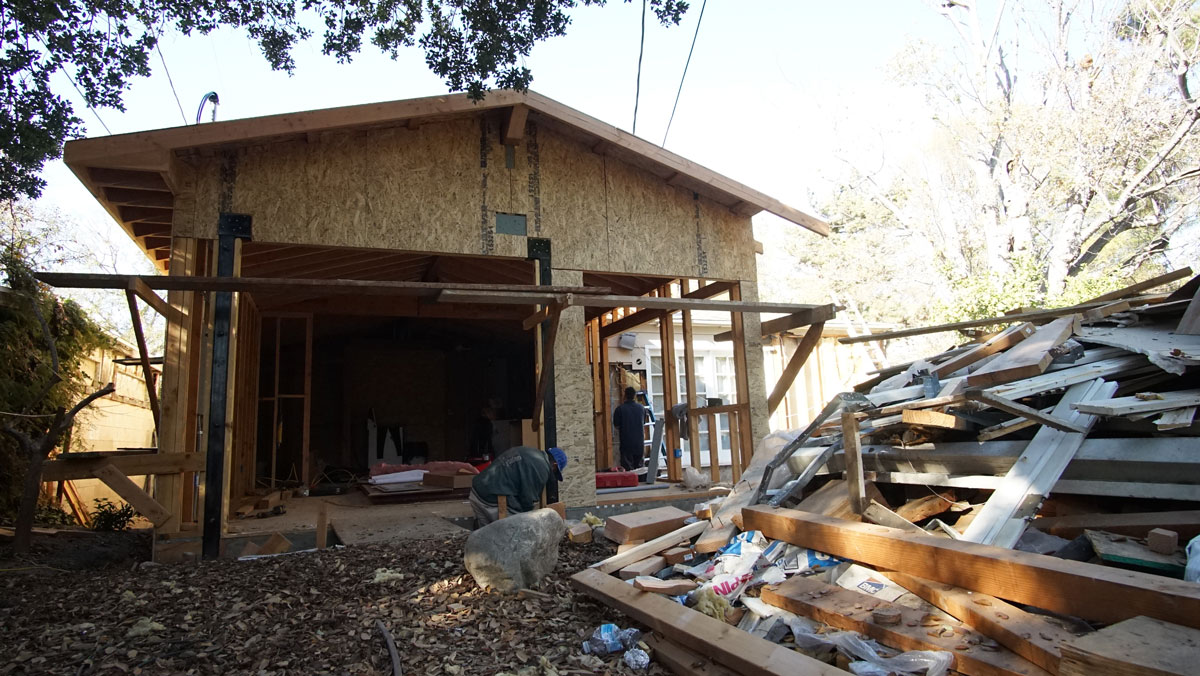When looking to update your home, there are many options to consider, including extending the square footage of your house. A room addition can open up great opportunities in terms of functionality and layout, allowing you to enjoy your home in ways that you have always dreamed of.
If you are wondering how to get started, here are a few things to consider:
Mark Your Property Lines
 The first thing you should do is to determine your property lines, and then create a detailed plan of the layout including the house, location of utilities, and landscape features. This plan will help you determine the best location for the extra room, taking into account the restrictions imposed by local codes with regard to how close to your neighbor you can put up a structure.
The first thing you should do is to determine your property lines, and then create a detailed plan of the layout including the house, location of utilities, and landscape features. This plan will help you determine the best location for the extra room, taking into account the restrictions imposed by local codes with regard to how close to your neighbor you can put up a structure.
Design the Room Addition
 If the room will function as an extension of your home, you should try to match the design elements in the main house. An architect or designer can help you develop a good design that complements the adjacent rooms.
If the room will function as an extension of your home, you should try to match the design elements in the main house. An architect or designer can help you develop a good design that complements the adjacent rooms.
Source the Materials
With a well detailed plan of the home addition, you can determine the materials and scope of work expected to complete the work. You can hire a general contractor to help you source the required materials and to hire subcontractors to perform various jobs.
Even when working alone, you should still seek the help of your architect or designer to find the right materials and do the job correctly.
Contact Us for a FREE Estimate

Cost of a Room Addition
 Your budget influences every aspect of your project, from the quality and type of materials used to the ability to hire professionals to the time it takes to finish the project.
Your budget influences every aspect of your project, from the quality and type of materials used to the ability to hire professionals to the time it takes to finish the project.
Before starting the demolition and construction work, you should ensure that the cost of the budget is within your budget. If you need professional help, gather bids from licensed contractors and only proceed when ready.