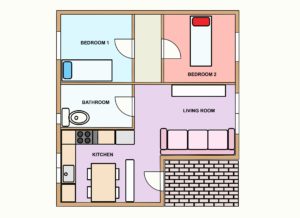It’s a fact that before you will be able to create your dream home addition, you’re going to need blueprints. Typically, these are created with the use of a CAD by a drafts person, usually with a little assistance from a knowledgeable architect. Let’s use the cost of getting the needed blueprints for a 2-story 1000square foot addition for our example now. The average cost of this is between $1200 and $1500. Now let’s do a cost breakdown.
Blueprints come in three types
- Existing Most often this is the type used when there is an existing layout that will have small changes made.
- Traditional These are typically designed by hand and printed on vellum.
- Computer Aided Design (CAD) In this case, blueprints are created using special software and computers. These blueprints are then printed using large-scale printers.
Typically, a drafts person will charge between $100 to $130 per hour for this service. On average, the standard 1000 square foot addition will take 7 to 15 labor hours or roughly one to two days to complete.
There are indeed other steps in the process which may include:
- A consultation along with a walk-through This will allow the drafts person to know the layout of the home better and get an idea where it is you wish to put the addition. Two to four hours is typically the time spent on this.
- A schematic design of your home This will include sketches of the interior and exterior, along with elevation. This process is very important, and generally takes six to twelve hours. Typically, it is during this time that a homeowner can make edits.
- Zoning and Permit Applications These of course will be dependent on the regulations in your area. Best to figure on two to three hours for this.
Blueprint Improvement and Enhancement Costs
- If you home is in an environmentally protected area, such as being near a conservation area or a reservoir, often times additional permits are needed, which will of course add to the cost and time of blueprints.

- Homes with unique architectural details along with historical homes, due to their special requirements, most often will take additional time.
- Some drafting firms will provide small-scale versions of the blueprints to home owners for free, while charging full full-size blueprints. This again can add additional cost.
Blueprint Additional Costs and Considerations
- It’s a well-known fact that creating a blueprint does indeed take time. Should for any reason you need to hurry-up or ‘rush’ your project there’s a better than average chance that your drafts person will hit you with a ‘rush’ charge that can be upwards of 20%.
- Building Plan and blueprint requirements are going to vary by location. Be sure to take the time to check with both the zoning department and building office in your area. This can prevent problem for sure.
- There are some places that require additions larger than a certain size (two stories, or more than 600 square feet) have a structural engineer certify them, by putting their ‘stamp’ on the blueprints. Let it be known now, that this stamp can cost as much as $500 to $1000. There are instances also of existing blueprints needing the stamp of a new drafts person.
We, at Fidelity & Designs, pride ourselves on being professional, reliable, and affordable. We can help you draft blueprints for any part of your home. We are fully licensed and fully insured. Contact us for a free, no obligation consultation at 1-877-405-0409